Solamonte Apartments - Apartment Living in Rancho Cucamonga, CA
About
Welcome to Solamonte Apartments
9200 Milliken Avenue Rancho Cucamonga, CA 91730P: 909-294-2564 TTY: 711
Office Hours
Daily: 9:00 AM to 6:00 PM.
Welcome to Solamonte luxury apartments in Rancho Cucamonga, CA. Enjoy a convenient commute to local employers with access to the 10 and 15 Freeways. Catch a Metrolink train just outside the community and be in Downtown Los Angeles within 45 minutes!
At Solamonte, we ensure that you will have access to exceptional amenities. Complete your daily workout at our fitness center or take a virtual class in our yoga and spin studio. Watch a movie under the stars in our outdoor theater or lounge by the fireplace.
Crafted to your individual lifestyle, our open-concept floor plans feature spacious bedrooms, sleek vinyl plank flooring, stone quartz countertops with tile backsplash, stainless steel appliances and in-home laundry.
Floor Plans
1 Bedroom Floor Plan
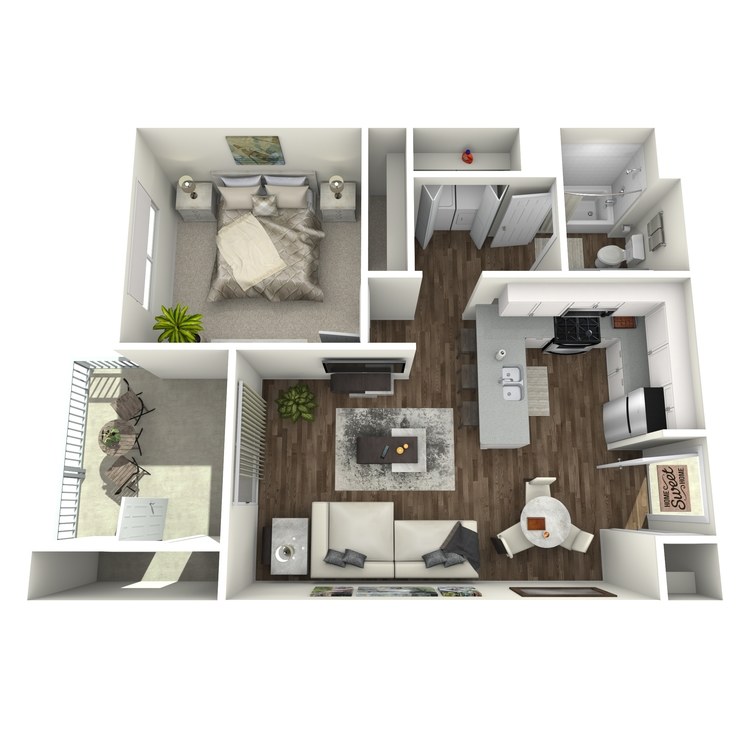
Plan 1
Details
- Beds: 1 Bedroom
- Baths: 1
- Square Feet: 673
- Rent: $2170-$2320
- Deposit: $500
Floor Plan Amenities
- Spacious, Open-concept Floor Plan
- Modern Stone Quartz Countertops
- Stylish Kitchen Tile Backsplash
- Sleek Vinyl Plank Flooring
- Plush Carpeting
- Stainless Steel Appliances
- In-home Washer and Dryer
- Nest Thermostat
- Central Air Conditioning
- Ceiling Fans
- Generous Closet Space
- Outdoor Patio Space or Balcony
* In Select Residences
Floor Plan Photos
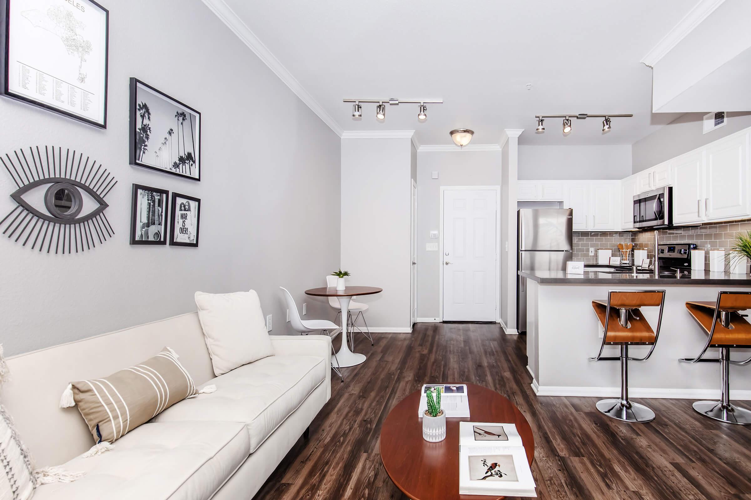
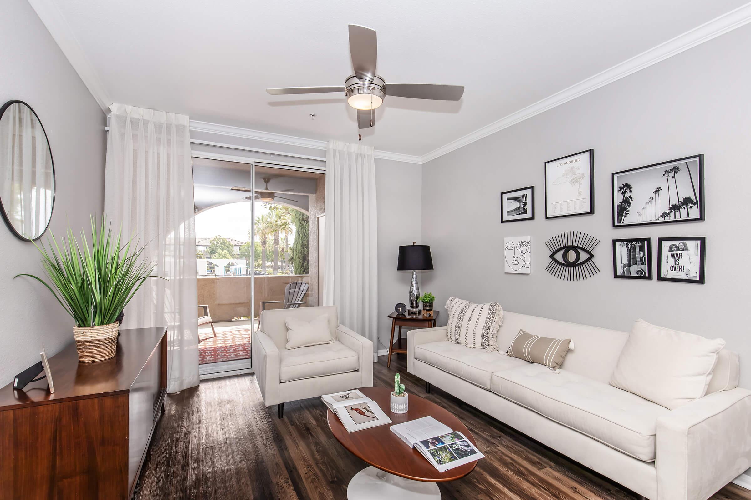
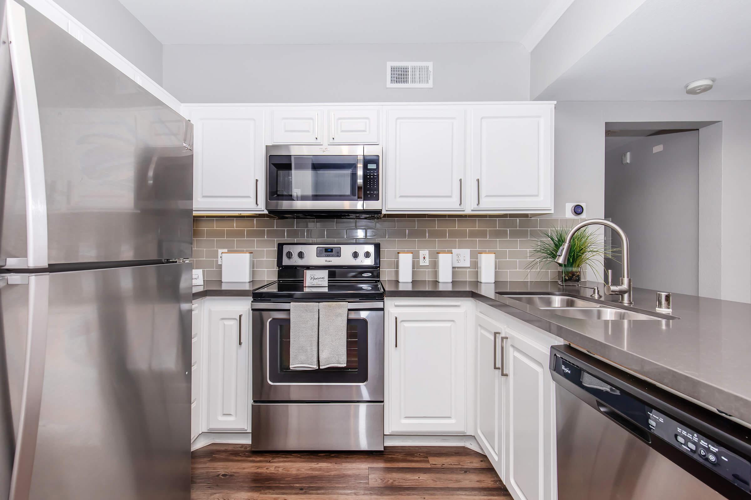
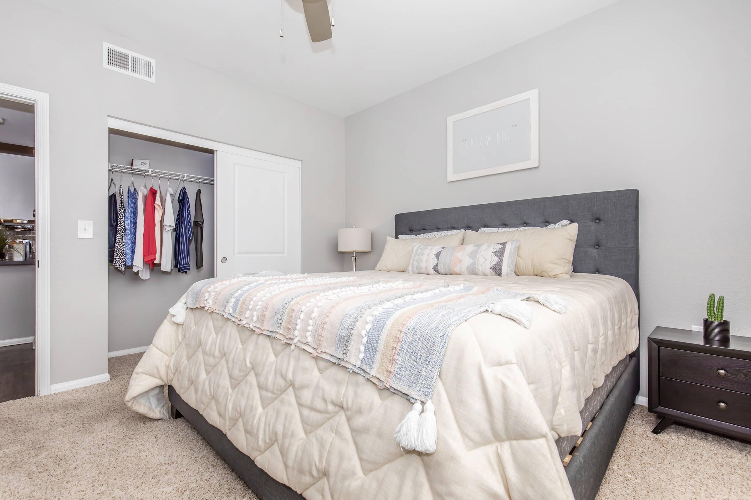
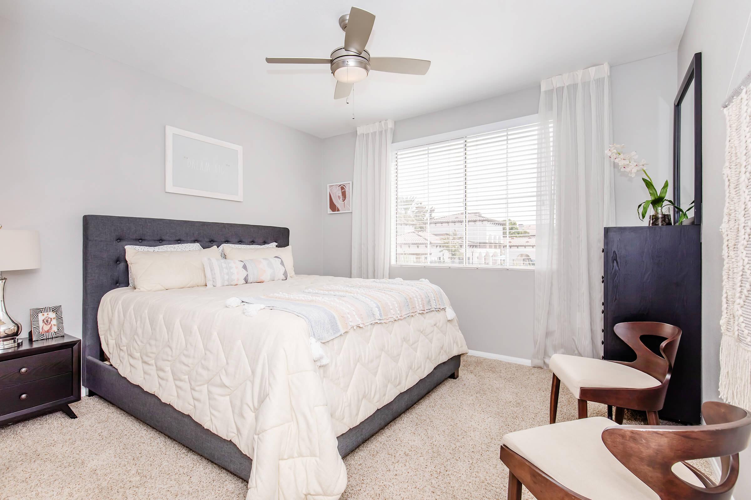
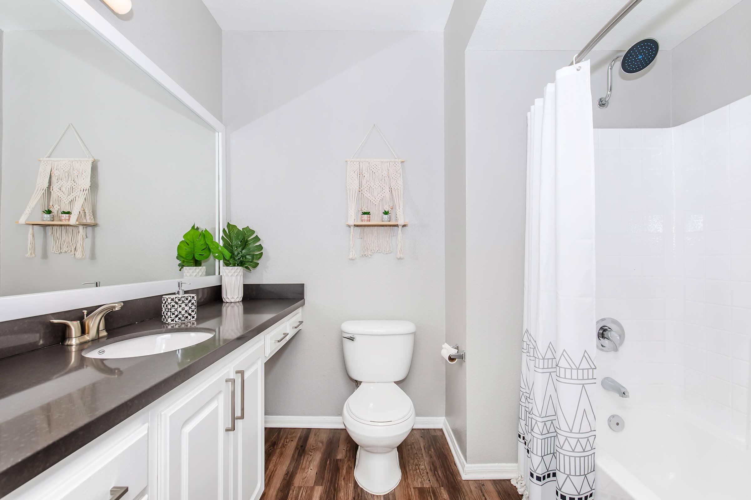
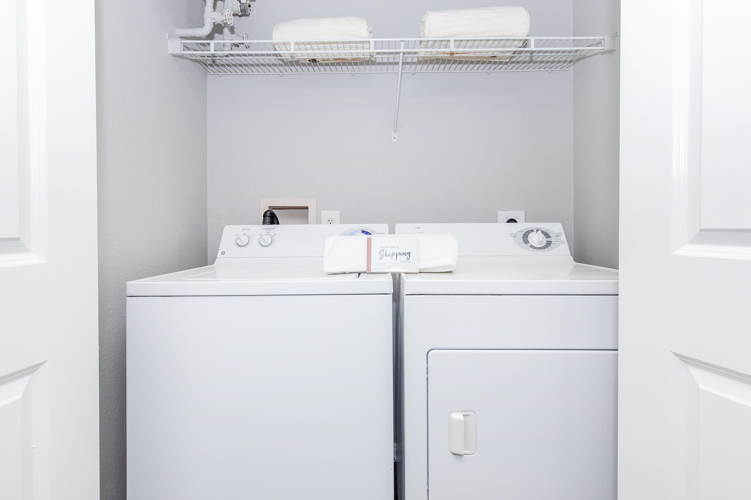
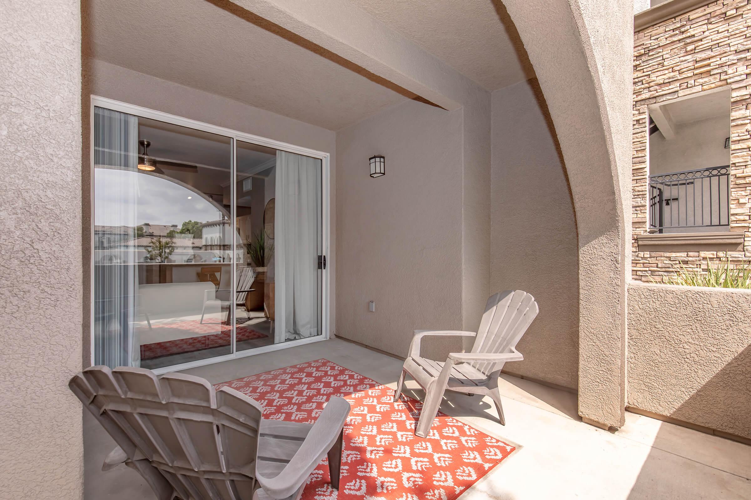
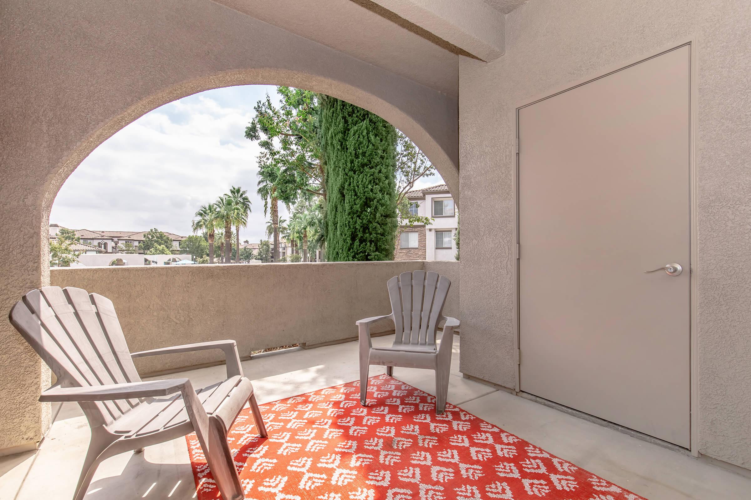
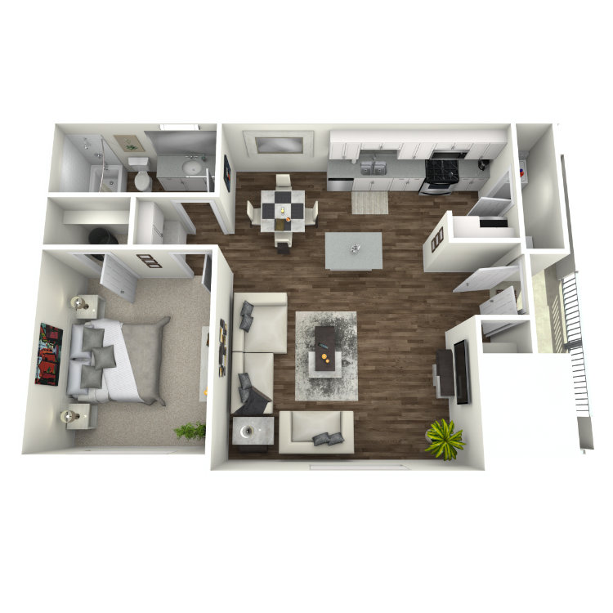
Plan 2
Details
- Beds: 1 Bedroom
- Baths: 1
- Square Feet: 767
- Rent: $2255-$2315
- Deposit: $500
Floor Plan Amenities
- Spacious, Open-concept Floor Plan
- Modern Stone Quartz Countertops
- Stylish Kitchen Tile Backsplash
- Sleek Vinyl Plank Flooring
- Plush Carpeting
- Stainless Steel Appliances
- In-home Washer and Dryer
- Nest Thermostat
- Central Air Conditioning
- Ceiling Fans
- Generous Closet Space
- Outdoor Patio Space or Balcony
* In Select Residences
2 Bedroom Floor Plan
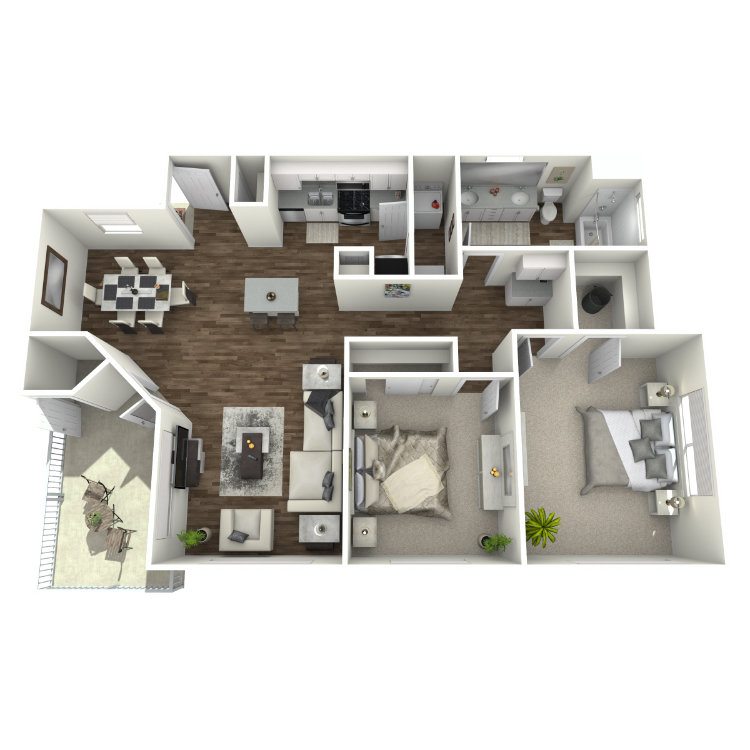
Plan 3
Details
- Beds: 2 Bedrooms
- Baths: 1
- Square Feet: 987
- Rent: $2525-$2810
- Deposit: $600
Floor Plan Amenities
- Spacious, Open-concept Floor Plan
- Kitchen Island
- Modern Stone Quartz Countertops
- Stylish Kitchen Tile Backsplash
- Sleek Vinyl Plank Flooring
- Plush Carpeting
- Stainless Steel Appliances
- In-home Washer and Dryer
- Nest Thermostat
- Central Air Conditioning
- Ceiling Fans
- Generous Closet Space
- Outdoor Patio Space or Balcony
* In Select Residences
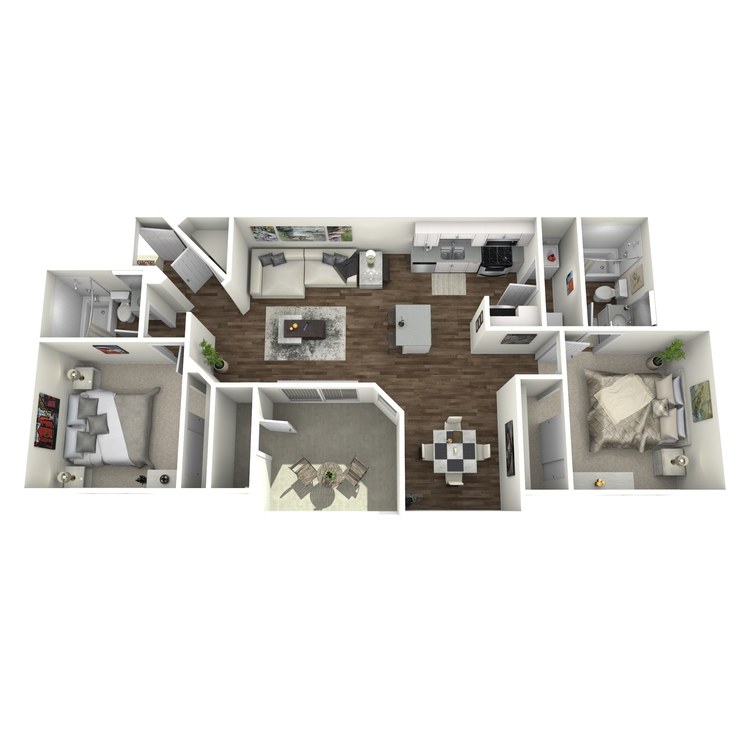
Plan 4
Details
- Beds: 2 Bedrooms
- Baths: 2
- Square Feet: 1035
- Rent: $2505-$2605
- Deposit: $600
Floor Plan Amenities
- Spacious, Open-concept Floor Plan
- Kitchen Island
- Modern Stone Quartz Countertops
- Stylish Kitchen Tile Backsplash
- Sleek Vinyl Plank Flooring
- Plush Carpeting
- Stainless Steel Appliances
- In-home Washer and Dryer
- Nest Thermostat
- Central Air Conditioning
- Ceiling Fans
- Generous Closet Space
- Outdoor Patio Space or Balcony
* In Select Residences
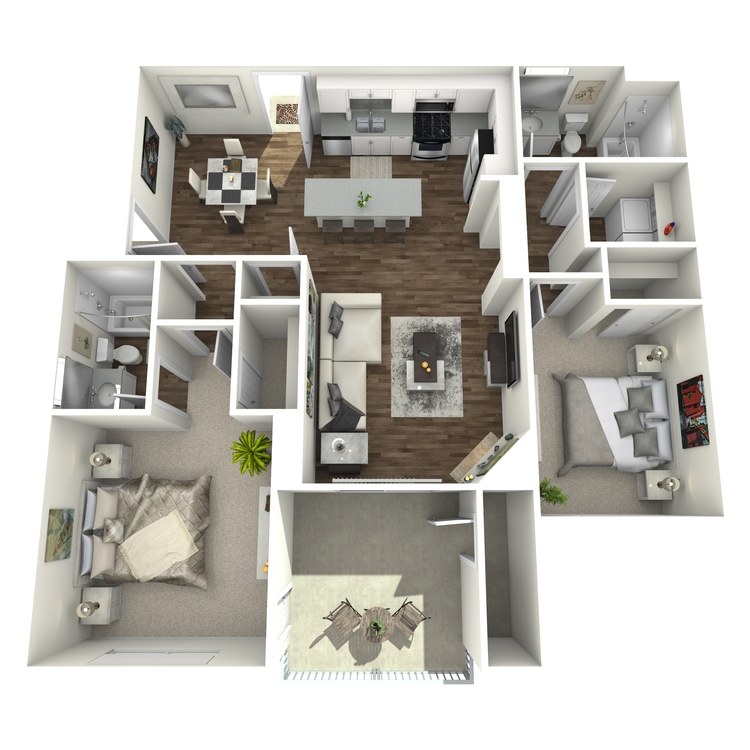
Plan 5
Details
- Beds: 2 Bedrooms
- Baths: 2
- Square Feet: 1141
- Rent: $2645-$2770
- Deposit: $600
Floor Plan Amenities
- Spacious, Open-concept Floor Plan
- Kitchen Island
- Modern Stone Quartz Countertops
- Stylish Kitchen Tile Backsplash
- Sleek Vinyl Plank Flooring
- Plush Carpeting
- Stainless Steel Appliances
- In-home Washer and Dryer
- Nest Thermostat
- Central Air Conditioning
- Ceiling Fans
- Generous Closet Space
- Outdoor Patio Space or Balcony
* In Select Residences
3 Bedroom Floor Plan
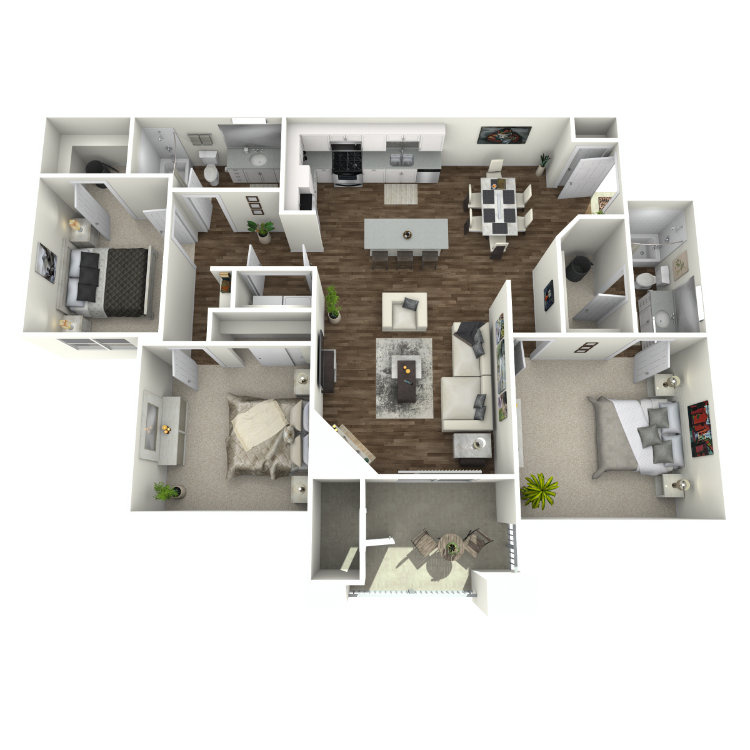
Plan 6
Details
- Beds: 3 Bedrooms
- Baths: 2
- Square Feet: 1383
- Rent: Call for details.
- Deposit: $700
Floor Plan Amenities
- Spacious, Open-concept Floor Plan
- Kitchen Island
- Modern Stone Quartz Countertops
- Stylish Kitchen Tile Backsplash
- Sleek Vinyl Plank Flooring
- Plush Carpeting
- Stainless Steel Appliances
- In-home Washer and Dryer
- Nest Thermostat
- Central Air Conditioning
- Ceiling Fans
- Generous Closet Space
- Outdoor Patio Space or Balcony
* In Select Residences
*Special Offers apply to a minimum 12-month lease term and available only to those who qualify based on the community’s rental criteria. Floor plan availability, pricing and specials are subject to change without notice. Square footage and/or room dimensions are approximations and may vary between individual apartment units. Western National Property Management; CalDRE LIC #00838846
Show Unit Location
Select a floor plan or bedroom count to view those units on the overhead view on the site map. If you need assistance finding a unit in a specific location please call us at 909-294-2564 TTY: 711.

Amenities
Explore what your community has to offer
Community
- BBQ & Outdoor Entertainment Hub
- Close to Shopping, Dining, and Entertainment
- Clubhouse
- Convenient Online Leasing
- Credit and Debit Card Payments Accepted (Charges May Apply)
- Easy Access to the 10 and 15 Freeways
- Energy Star Certified Building
- Fitness Center
- Gated Access
- Guest Parking
- Online Maintenance Requests and Rent Payments
- Outdoor Theater
- Pet Friendly
- Pet Park
- Private Poolside Cabanas
- Professional Management and Maintenance Team
- Saltwater Swimming Pool and Spa
- Smoke Free Community
- Yoga and Spin Studio
Home
- Spacious, Open-concept Floor Plans
- Kitchen Islands*
- Modern Stone Quartz Countertops
- Stylish Kitchen Tile Backsplash
- Sleek Vinyl Plank Flooring
- Plush Carpeting
- Stainless Steel Appliances
- In-home Washers and Dryers
- Nest Thermostats
- Central Air Conditioning
- Ceiling Fans
- Generous Closet Space
- Outdoor Patio Spaces and Balconies
* In Select Residences
Pet Policy
Solamonte is a pet-friendly community! We welcome both cats and dogs. Maximum of two pets per apartment home. Breed Restrictions Include: Afghan Hound, Akita, Australian Cattle Dog, Basenji, Basset Hound, Bedlington Terrier, Bernese, Bloodhound, Boxer, Chow Chow, Dalmatian, Doberman, Elkhound, Fox Hound, German Shepherd, Great Dane, Greyhound, Husky, Keeshond, Malamute, Mastiff, Perro de Presa Canario, Pit Bull, Pointer, Rottweiler, Saint Bernard, Saluki, Weimaraner, Wolf Hybrid.
Photos
Community




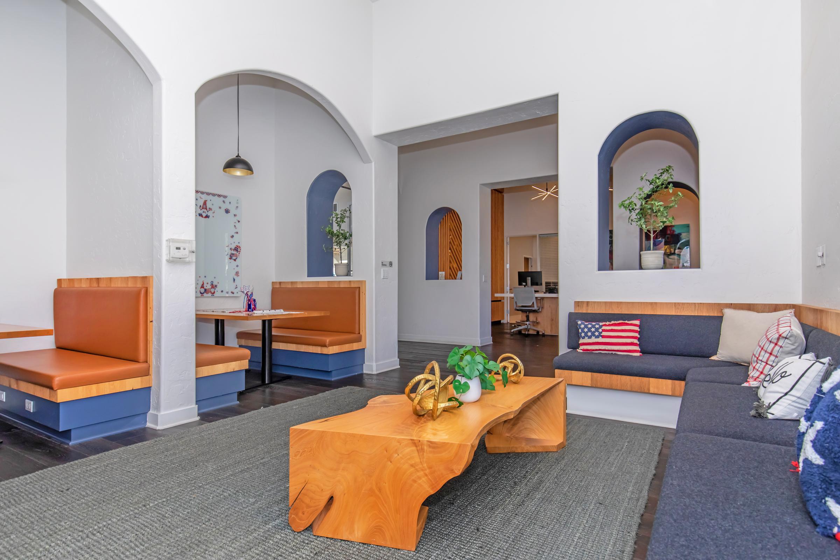


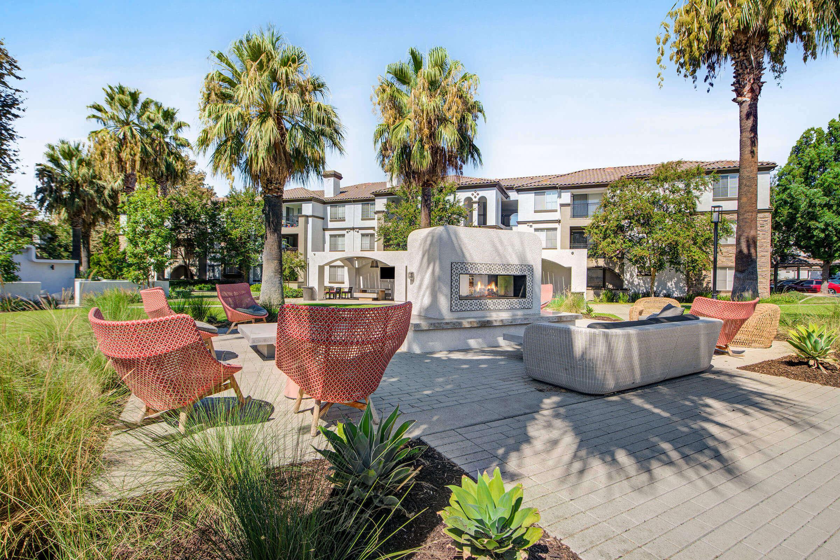


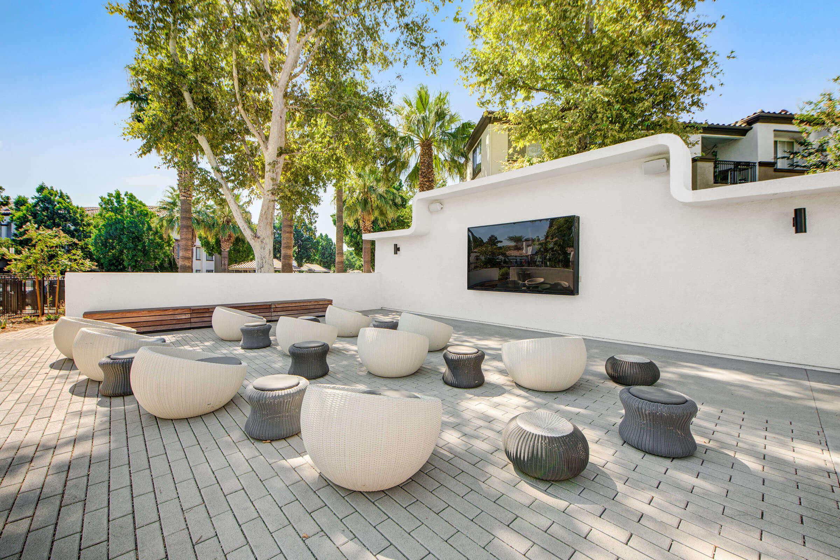
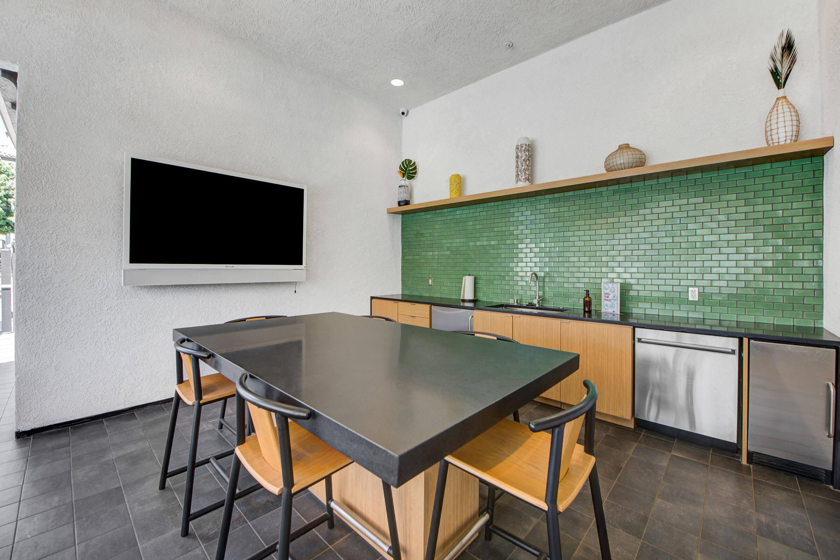
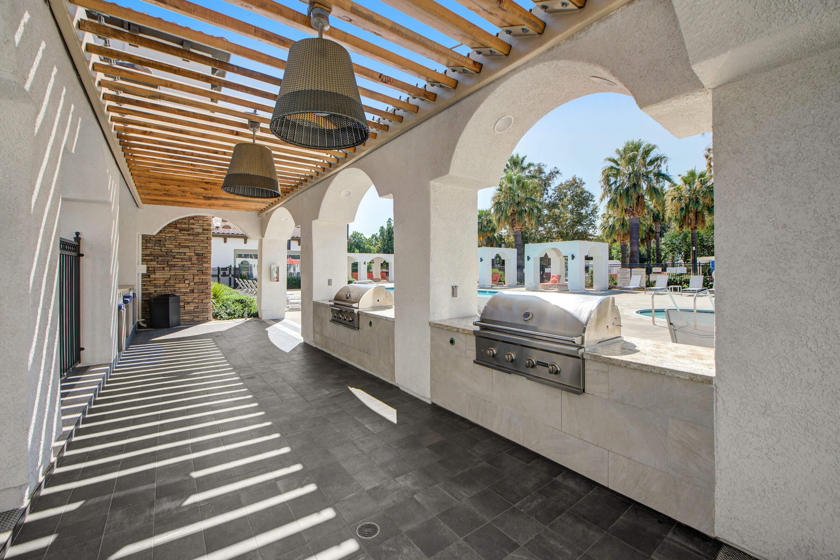
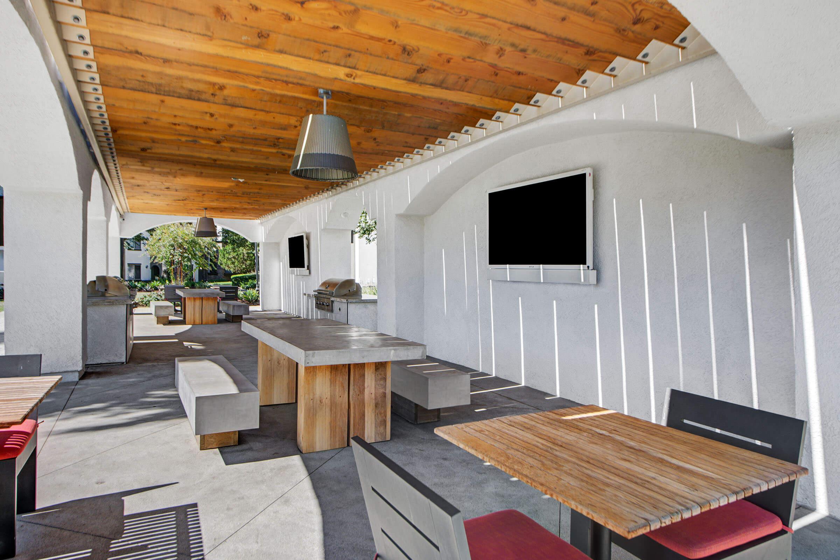
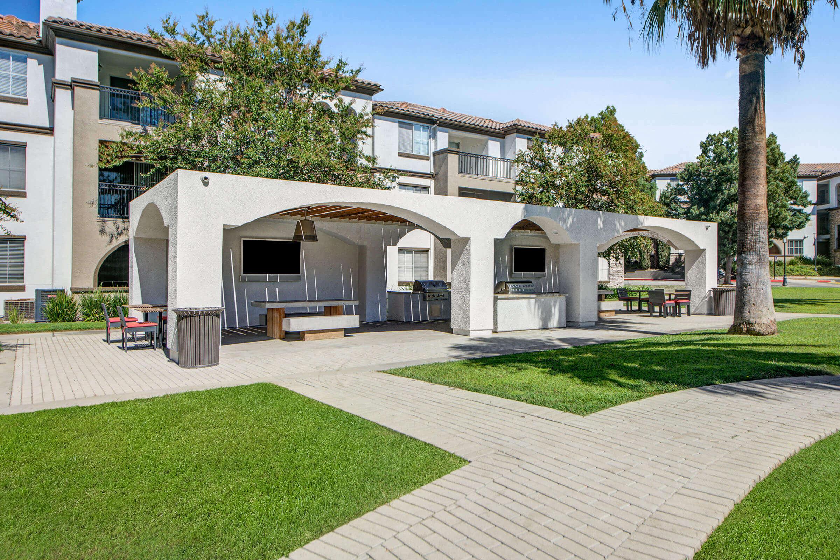
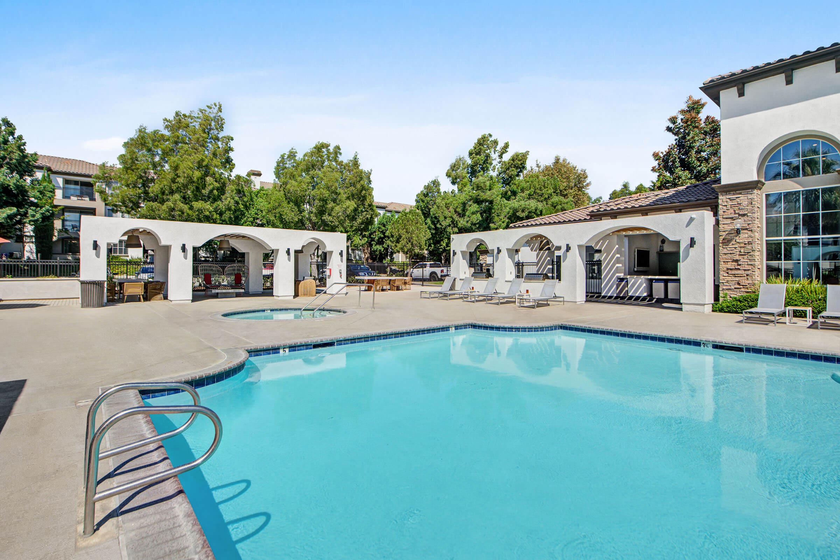

Interiors









Neighborhood
Points of Interest
Solamonte Apartments
Located 9200 Milliken Avenue Rancho Cucamonga, CA 91730Bank
Cinema
Elementary School
Entertainment
Grocery Store
High School
Hospital
Middle School
Park
Post Office
Restaurant
Shopping
Contact Us
Come in
and say hi
9200 Milliken Avenue
Rancho Cucamonga,
CA
91730
Phone Number:
909-294-2564
TTY: 711
Office Hours
Daily: 9:00 AM to 6:00 PM.